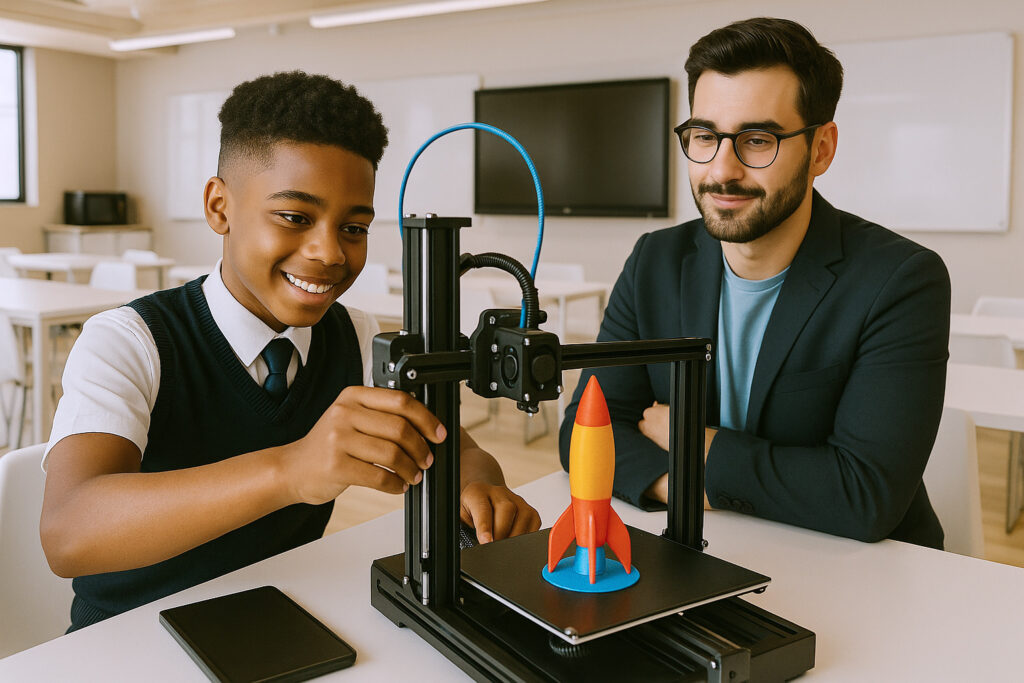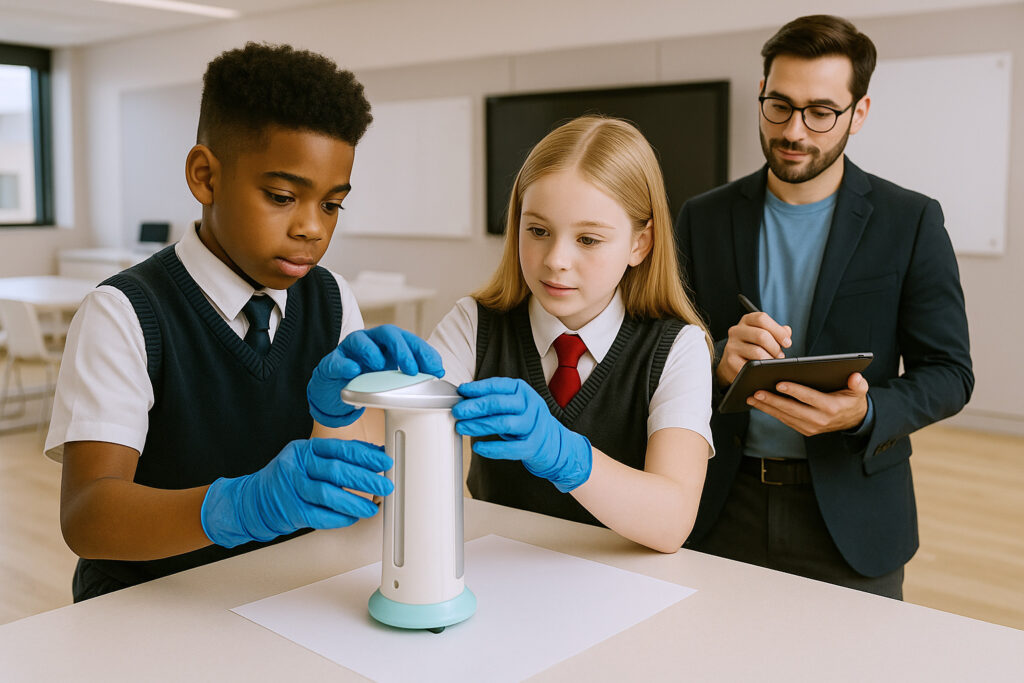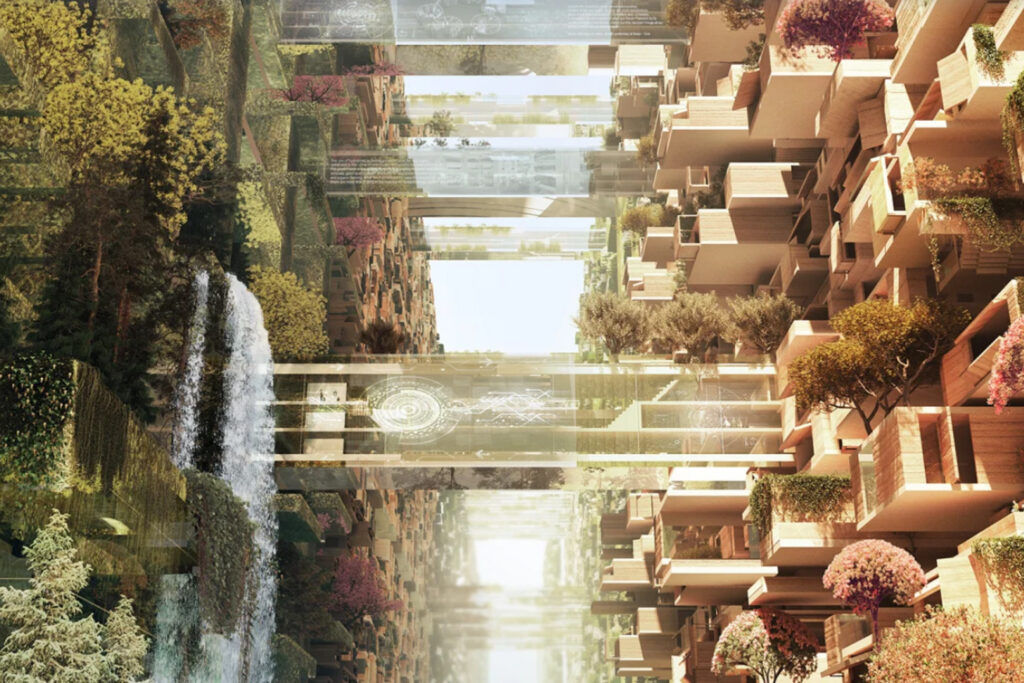BuildLayer
Students design and build a one-floor villa mockup using concrete 3D printing. They study structural design, analyze printable concrete mixtures, and create an AI-narrated educational video in English or Arabic.
- High School
In this cutting-edge architecture and engineering project, students explore the future of construction by designing and building a mockup section of a one-floor villa using concrete 3D printing technology. They begin by learning the unique design principles specific to 3D-printed structures, including wall patterns, electrical routing paths, window and door framing, and the impact of layer-by-layer construction on structural performance. A significant focus of the project is the study of specialized concrete mixtures used in 3D printing. Students analyze the physical properties, setting time, flowability, and bonding of printable mixes and compare them to traditional concrete in composition, reinforcement, sustainability, and workability. Once the villa design is ready, students collaborate with a concrete 3D printing company to print a scaled model or section. To showcase their findings, they produce an informative video with an AI-generated voice-over in English or Arabic, to explain how 3D printing is transforming the construction industry. This project integrates material science, structural design, sustainable construction, and media literacy, preparing students to lead in the evolving world of innovative building technologies.
For more Information:

For more Information:
- Detailed Project Plan following the Engineering Design Cycle for a high school.
- Assessment Criteria for each stage with level descriptors.
- Aligned with American Standards and practices (NGSS, CCSS, & ISTE).
- Access to the Basic ProjoTech App on any web browser.
- Digital Resources and worksheets are allocated to different tasks.
- Comprehensive Teacher Guide.
- List of required tools and devices in the school.
- Optional Skills & Standards Achievement features.
For more Information:




